- Homes
- Condos
- Villas
- Golf
- Tennis & Fitness Center
- Suntex Marina JL
Insert Your Description Here?
Insert Your Description Here?
Crosswinds
If you are looking to be close to both the Golf Club and Fitness & Tennis Center there is no better location then Crosswinds. There are two floor plans, offering a two and three bedroom option, ranging from 1,611 to 1,769 square feet. Each home has an attached 1 car plus golf cart garage. Crosswinds borders the 10th and 11th holes of the Fazio course and has a community pool. Some homeowners have added their own private pools depending on the individual lot size.




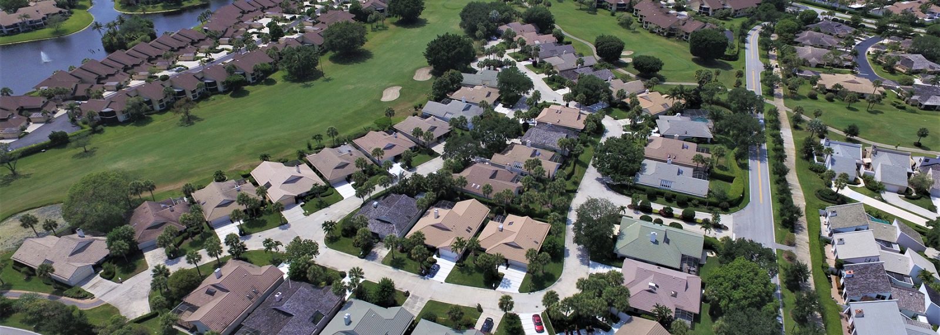
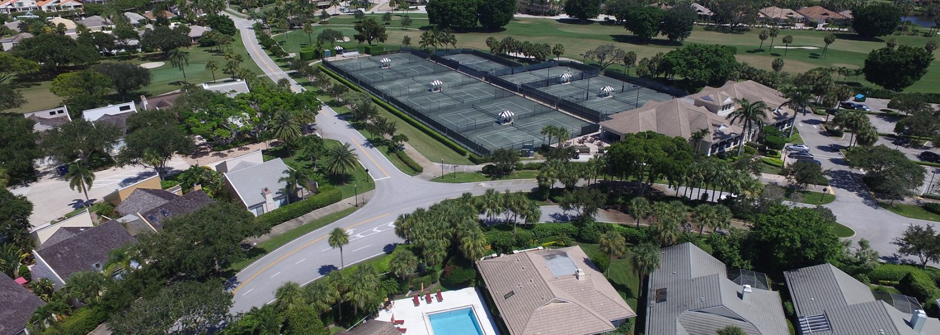
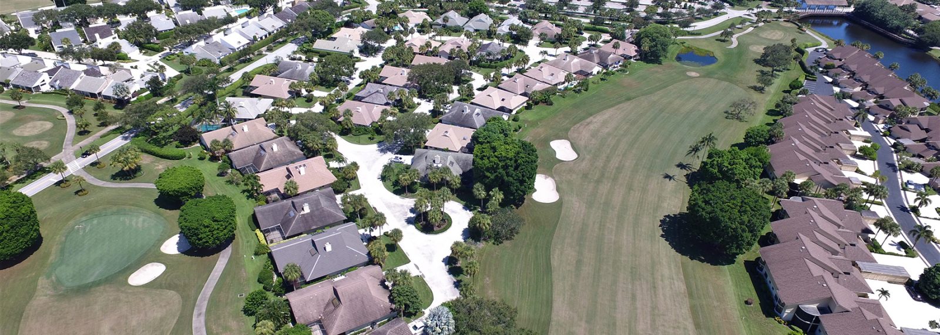
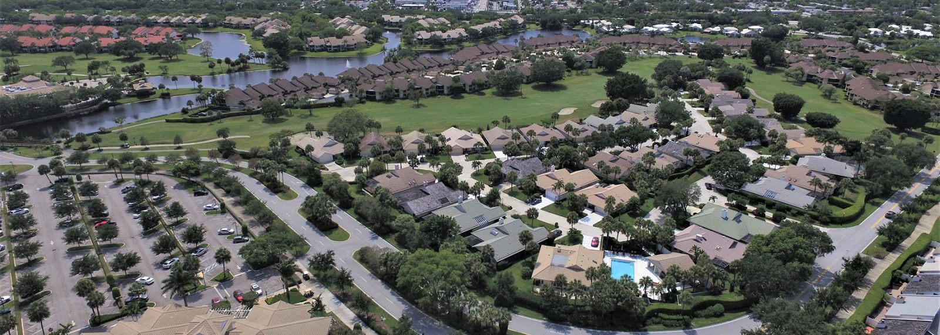
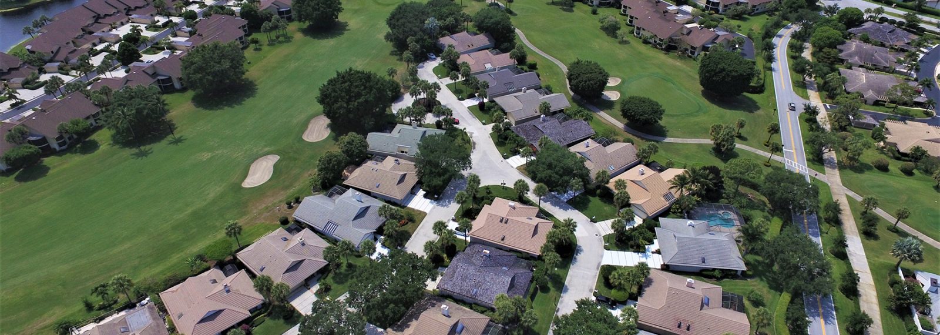
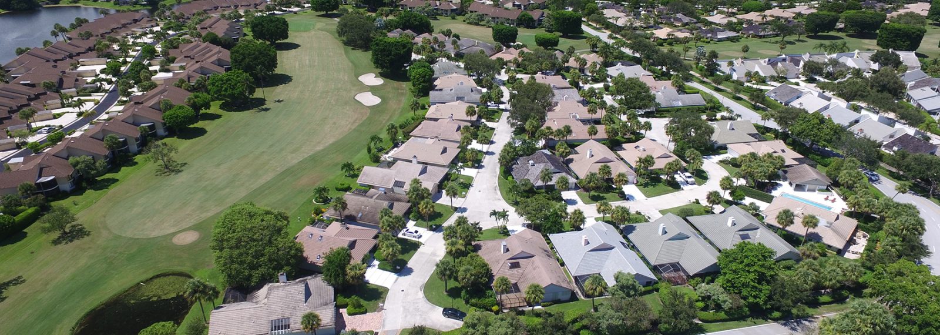
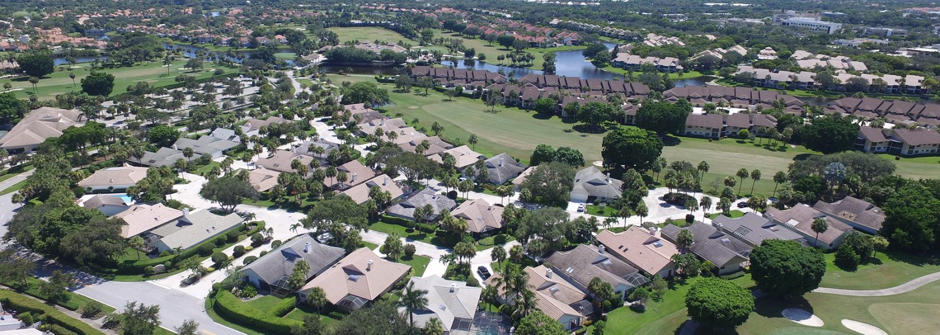
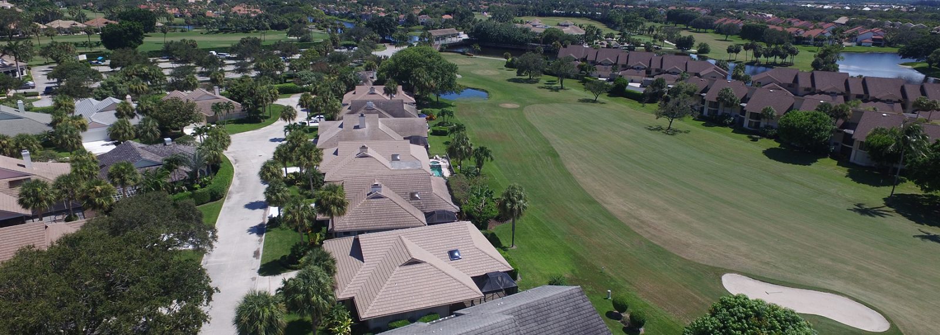
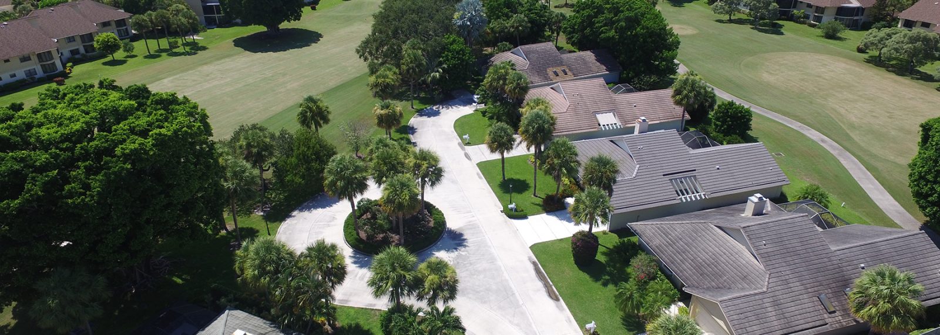
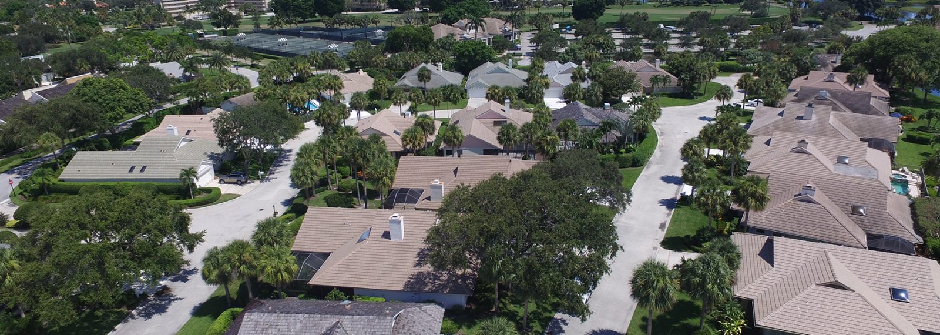
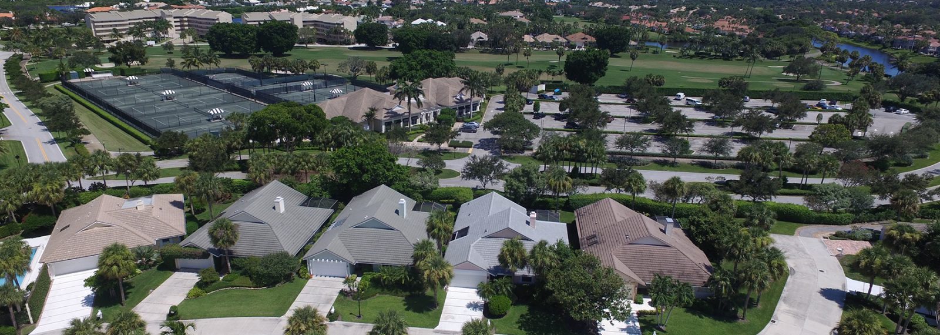

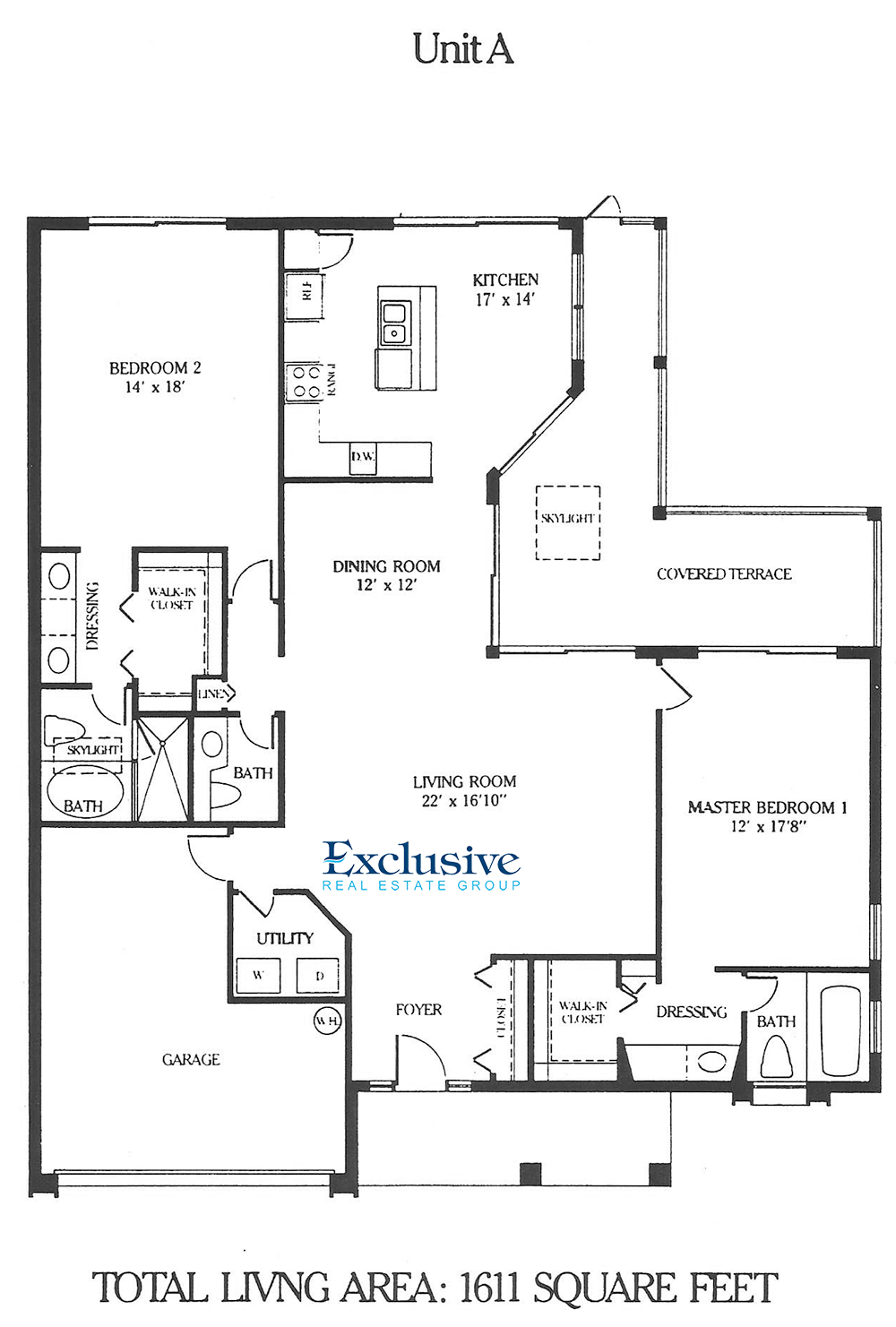
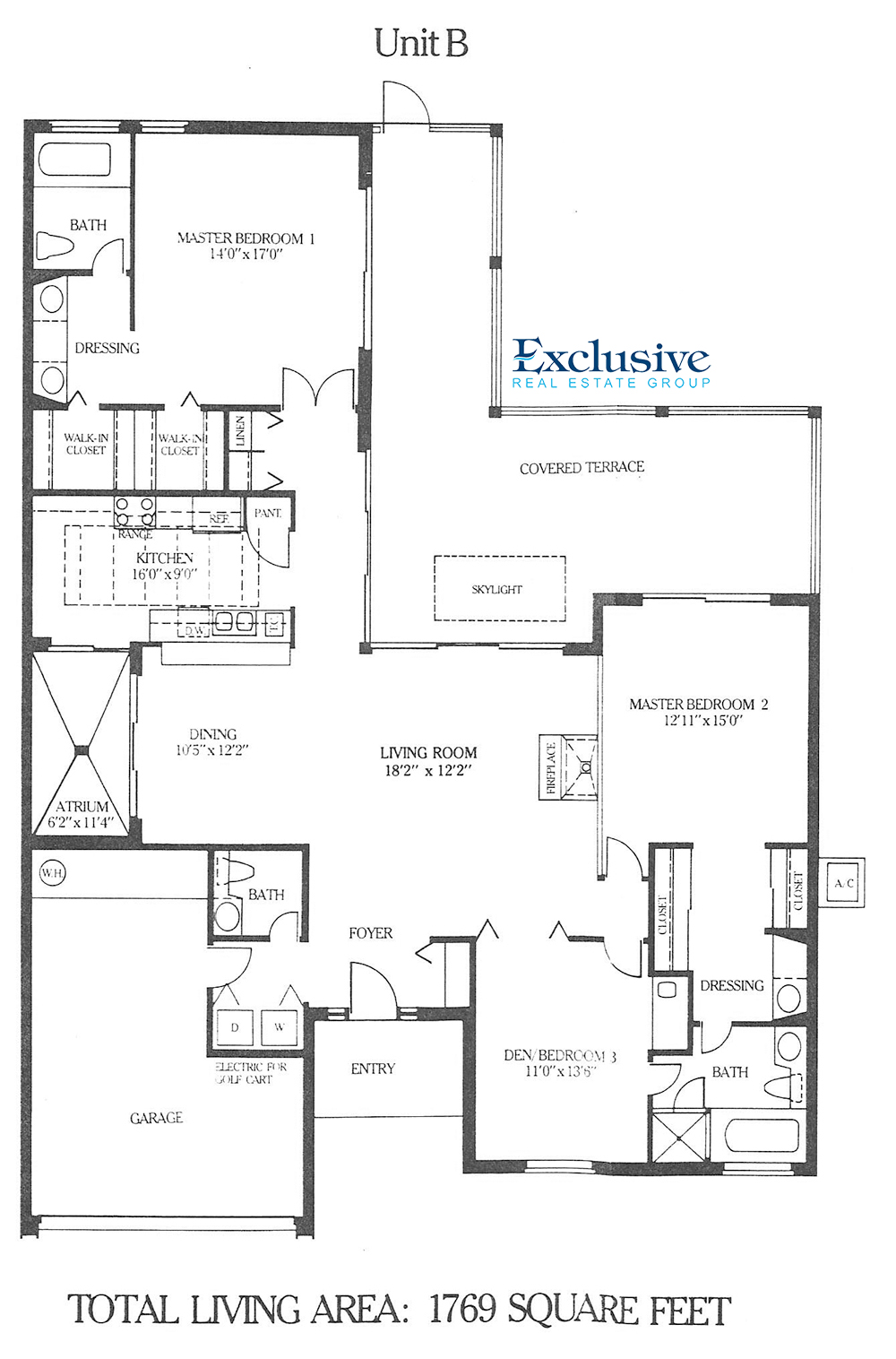



 561-745-2780
561-745-2780 Sales@JonathansLanding.Club
Sales@JonathansLanding.Club